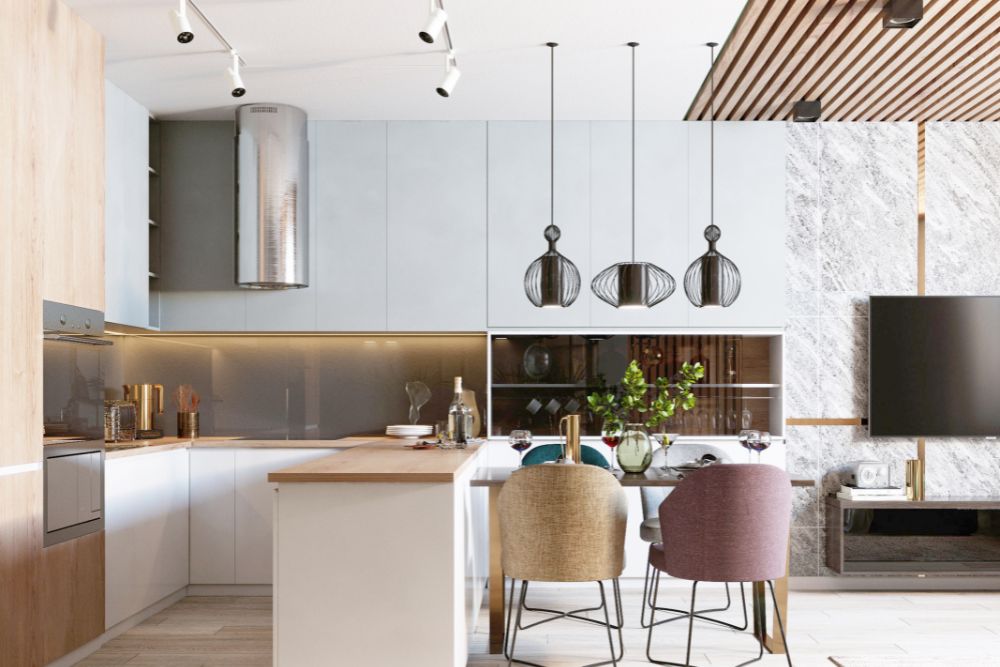
When it comes to Kitchener design, countertops and cabinets are by far the most important part. That’s because they occupy most of the space in the kitchen. Then there’s the kitchen layout, which is just as important as selecting the kitchen interiors. All the elements we have discussed so far are essential components that must be implemented correctly because they contribute to the overall design in terms of aesthetics and practicality.
In this article, we look at some of the most effective Modern kitchen ideas to increase productivity, reduce costs, and wow your guests.
How to choose a Design?
Building a house is a lot of fun, especially when it comes to the kitchen. Kitchen design is always changing with new appliances and bigger kitchens. Kitchens can be used for a variety of purposes, including cooking, entertaining, and more. With the right planning and layout, you can start renovating your kitchen right away.
Whether you’re remodeling your kitchen or starting fresh, here are a few things to keep in mind. Kitchen design is a delicate balance between practicality and style. Here are some things to consider when planning your kitchen.
The layout of your kitchen is one of the most critical elements to consider. This includes everything from countertops and sinks to dining tables and chairs, not including the fridge. The layout of a kitchen is the most important factor that determines the practicality of the space.
Storage is another important factor. Your kitchen needs to be stocked with products, equipment, and food. A well-designed kitchen cabinet is essential for keeping your kitchen organized and productive.
Another important factor is flooring. Choosing lighter materials and lighter hues for your kitchen floor will not only improve the overall look but will also make it easier to walk on. Lighter flooring also makes it easier to clean up spills and messes.
To create a nice atmosphere inside your kitchen, you need good lighting. Lighting plays an essential role in creating a comfortable and efficient work environment in the kitchen, particularly when it comes to preparing food or cooking.
Ventilation is another important factor. With all the cooking, baking, and storage going on, you need plenty of airflow. The most effective way to prevent stale air is by installing proper ventilation systems and exhaust systems.
In summary, when remodeling or designing your kitchen, you’ll need to consider layout and storage, flooring, light fixtures, and ventilation. This is the only way to create a working environment with enough creature comforts to be hospitable to life itself, alive to the wonders of human creativity.
Suggested Read: Creating A Room That Looks Comfortable: Tips And Tricks
Some Essential Steps for Designing a Functional and Stylish Kitchen
Analyze the elements:
First, assess your kitchen’s requirements. During the kitchen design process, the focus is on kitchen equipment, kitchen appliances, kitchen furniture, etc. This means creating a checklist of things that may need to be altered or replaced, such as an island for the kitchen or some open shelving.
Create the layout:
To choose the best kitchen layout, you first need to understand its components. All of these are important, but some are more important than others, depending on how you plan to use your kitchen.
Therefore, an open plan is less important if it is not intended for family use; again, size is more important. Tools like 3D modeling software can be used to create an effective layout.
Create a detailed floor plan:
The best way to design a kitchen is with a floor plan. This is where architects and interior designers use diagrams or tools to create a floor plan that leaves plenty of space for cabinets and equipment. This is to create some breathing space in the kitchen and allow for a smooth flow of work.
Find design ideas:
Social media is, for the vast majority of designers, their source of inspiration for the latest design trends. After other draftsmen, mood boards define the style of the design. Questions about style contrast and color choices are considered before design elements are incorporated into the plan.
Choose materials:
Once a plan and design are agreed upon, materials are purchased. High-quality, budget-friendly materials are prioritized for durability. Hardwood and plywood are your go-to materials for floors, countertops, and cabinets. Avoid wood veneer because it can peel off. On the other hand, if you’d prefer, a quartz countertop comes in a variety of colors, patterns, and designs.
Choose colors:
Color is one of the most important elements of kitchen design. Cabinets, drawers, shelves, and appliances all need to be painted. In general, light colors are more popular, while dark kitchens with shiny black tiles are also popular. There are many choices when it comes to countertops. Here is a list of the most popular ones:
- Alaska White
- Bianco Antico
- Brown Antique
- Colonial Gold
- Giallo Ornamental
- Giallo Verona
- Ice Blue
- White Valley
- Ivory Fantasy
- Alabaster White
- Antico Cloud
- Babylon Gray
- Calacatta Lago
- Calacatta Laza
- Frost White
- Marquina Midnight
Select a good worktop:
Let’s take a look at how the kitchen worktops are laid out. Laminates, wood, or natural stone are some of the options. The kitchen worktop is one of the most used surfaces in the kitchen, so you want to make sure you choose the best material for it.
Choose the flooring and tiles:
We also talk about the color and material options for kitchen floors and tiles. Particular consideration is given to long-lasting, washable options such as ceramic tiles or vinyl flooring, laminate or wood flooring.
Choose good lighting:
We all know how important kitchen lighting is. That’s why kitchen lighting is so important. You want your kitchen lighting to match the overall quality of finish and comfort that you aim for when working in natural light.
Recent Comments